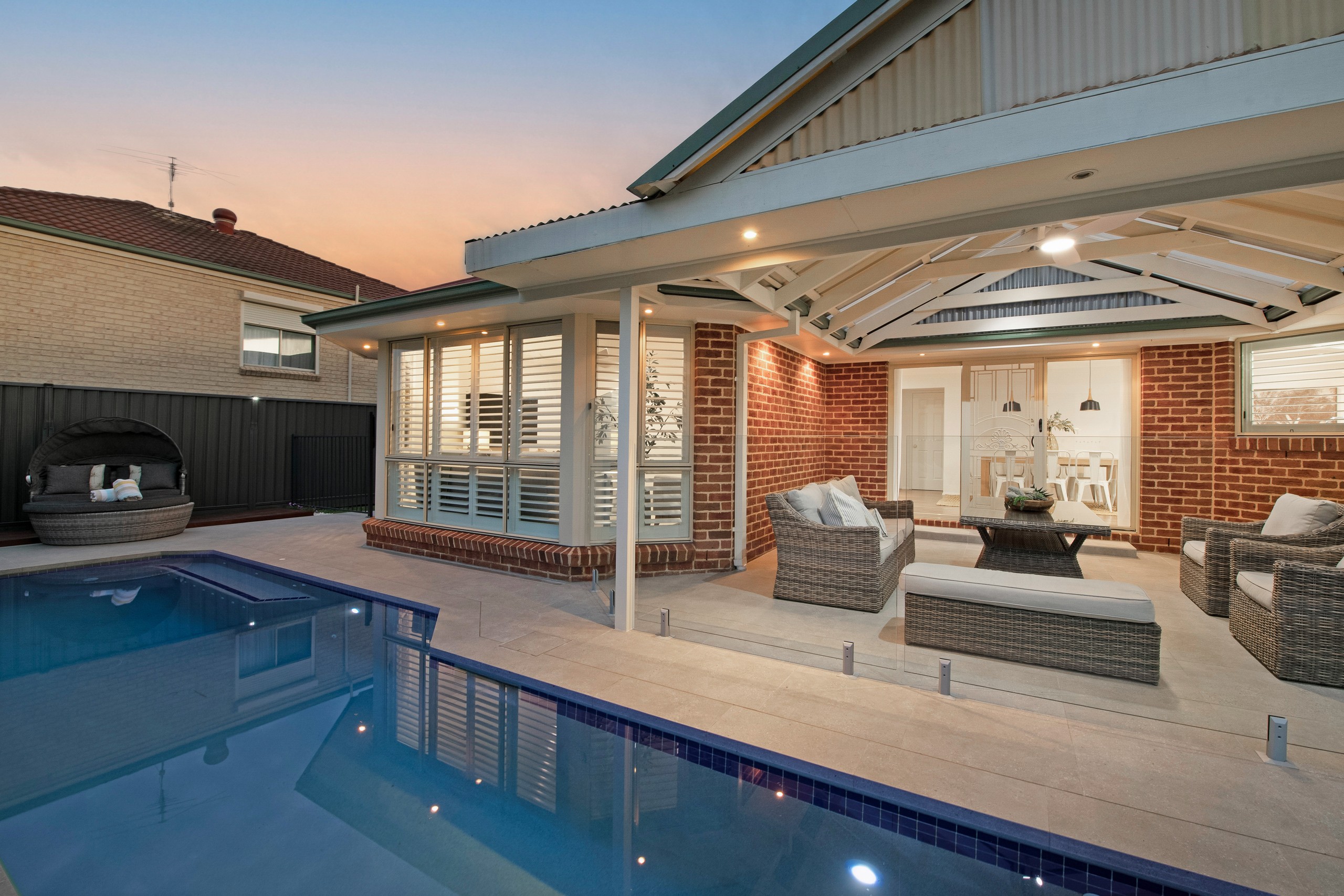Inspection and auction details
- Saturday1November
- Sunday2November
- Auction16November
Auction location: On Site
- Photos
- Video
- Floorplan
- Description
- Ask a question
- Next Steps
House for Sale in Glenwood
AUCTION ON-SITE Sunday 16th November 3:00pm
- 4 Beds
- 2 Baths
- 2 Cars
Listed By:
Ray White United Group - GlenwoodTimeless in style yet sporting a modern touch, this recently renovated Federation-style abode offers unmatched peace and comfort from the very first step. Featuring rustic brickwork, red terracotta accents and a beautiful buffalo front lawn, this residence perfectly balances a classic ambience with a true sense of coziness to achieve beauty and uniqueness throughout. Manicured lush greenery encases the home in a whisper-quiet neighbourhood and adds to its already magnificent charm, all brought together by its blissfully convenient location granting easy access to all of life's most important amenities.
Newly updated with fresh paint, this home radiates an aura of enchantment and character with its flawless kitchen, sprawling single-storey floorplan and complete with brand-new bathrooms. A glistening pool awaits fun family moments and a chance to relax on a hot summer's day. With features like downlights and ducted air conditioning throughout, this property elevates itself from a house to a masterpiece. The ideal lifestyle finds its place here, with a range of indoor living and outdoor entertainment areas waiting for summertime dreams to become a reality. Living is a breeze in this haven of tranquillity, marked with lucky number 8 - Welcome to 8 Pinnacle.
Features:
• 539.9sqm house on a lush tucked-away street
• Four bedrooms with carpeted floors, remote-controlled ceiling fans, built-in double door wardrobes and plantation shutters allowing each room to be bathed in warm sunlight
• Gorgeous master bedroom with walk-in wardrobe and a modern floor-to-ceiling tiled ensuite - fitted with a new floating vanity, backlit mirror and a dual shower head
• Geometrically innovative kitchen with polished Caesarstone countertops, a breakfast bar, sleek white soft-close cabinetry and a 900mm ILVE industrial-style 5-burner gas cooktop and oven, topped with hidden rangehood
• Chic central bathroom with frameless mirror and updated toilet, floating and soft-close vanity, feature freestanding bathtub and dual shower head, with floor-to-ceiling tiling
• Oversized living and dining areas with timber floors, naturally lit with sweeping bay-style windows and plantation shutters, lounge fitted with remote-control fan for additional airflow
• Entertainers dream patio features an expansive pointed pergola, ash-grey tiling and fan light with multiple light settings making it great for hosting during daytime or night
• Sparkling in-ground swimming pool with glass balustrades connecting to the rear patio, stained timber deck perfect for alfresco BBQ
• Twin epoxy-floored garage with ED Controll-A-Door electric doors + outstretched paved driveway offering extra off-street parking
• Additional features include: Bosch security system, Arlec electric doorbell, pet-friendly access to inside, laundry with yard access.
Situated in a friendly and established neighbourhood in Glenwood, Glenwood High is only 500m away, with Caddies Creek Public, Holy Cross Primary and Glenwood Community Hub all within a five-minute drive. For commuters, access to the city is available via a direct bus at the end of the street, or enjoy a walk to Bella Vista Metro station. Enjoy scenic parks at Exeter Farm Reserve and Alwyn Lindfield Reserve for cricket, skating, walking pets or having a picnic - the great outdoors is truly at your fingertips. With convenient access to a plethora of amenities and a beautiful living space, this home is simply an obvious choice - contact Shiv Nair today on 0451 883 102 for more information.
Disclaimer: All information contained herewith, including but not limited to the general property description, images, floorplans, figures, price and address, has been provided to SN Property Sales Pty Ltd by third parties. We have obtained this information from sources that we believe to be reliable; however, we cannot guarantee the accuracy and or completeness of this information. The information contained herewith should not be relied upon as being true and correct. You should make independent inquiries and seek your own independent advice in respect of this property or any property on this website.
539.9m² / 0.13 acres
2 garage spaces
4
2
Listed By:
Ray White United Group - GlenwoodAgents
- Loading...
- Loading...
Loan Market
Loan Market mortgage brokers aren’t owned by a bank, they work for you. With access to over 60 lenders they’ll work with you to find a competitive loan to suit your needs.
