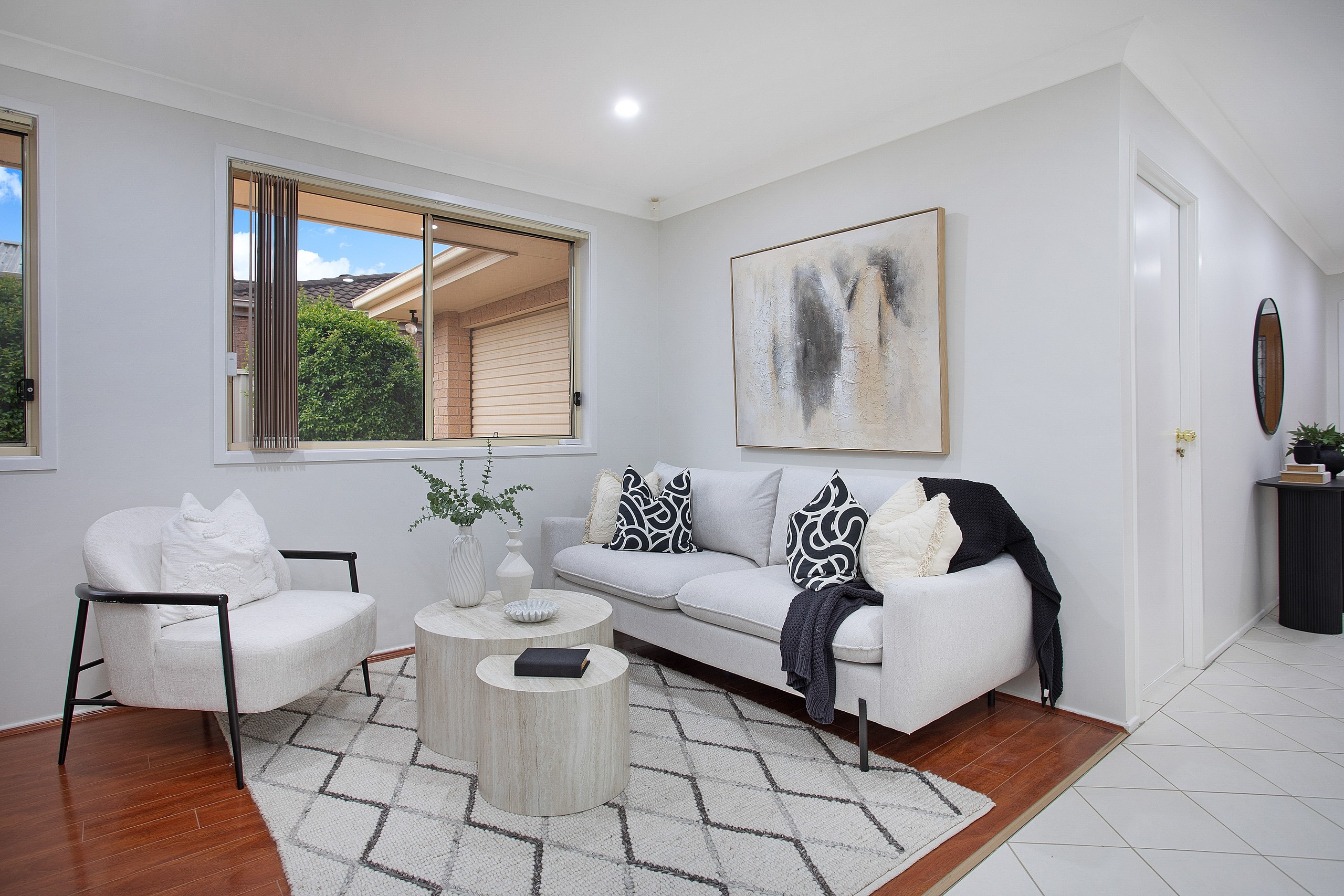Sold By
- Loading...
- Photos
- Floorplan
- Description
Showcasing an irresistible blend of contemporary living and tasteful design is this classic single level residence, standing as the whole package with highly sought-after characteristics. Glowing with peaceful spaces and designed for relaxed living with the benefits of pinpoint surrounding amenities including effortless transport and commute options, walking distance to wonderful education and exceptional reserves and playgrounds.
Bringing a new level of charm and comfort, full of character and homeliness, with a desirable blend of neutral brick and refreshing colour, this residence exudes a timeless facade complimented by its flowing layout and floorplan. Proudly East-facing, partnered with a plethora of natural light access, allows for sun-drenched living, coupled with a range of flooring types, offering comfort throughout the seasons. Expansive patio space to the rear and fresh sprawling entertainment spaces to the inside makes for the perfect place to host events and bring entertainment to life, where function and usability are at your fingertips. Flaunting meticulous lawns, classic styling and modern downlights, while being nestled in a peaceful secluded neighborhood nook is this delectable home, and it's nothing short of 'neat as a pin' - Welcome to 3 Yulan.
Features:
• 450sqm parcel of land set at the end of a stunning grove
• Four classy bedrooms across single floor living, vibrant timber floorboards and mirrored built-in-wardrobes for optimal storage
• Glowing master bedroom lined with timber floorboards, spacious walk-in-wardrobe with ample shelving and hanging space, Fujitsu split-system air conditioner, plus sparkling ensuite - fitted with bay-style shower and seamless cavity door
• Large main bathroom with bathtub and separate toilet finished by neutral tiles with mosaic features
• Gourmet central kitchen boasting modern 40mm bench tops & breakfast bar, overlooking the family and dining room, complimented by an INALTO 4-burner gas cooktop and glass rangehood, tiled backsplash, Westinghouse freestyle oven and Hisense dishwasher
• Masterful combined lounge and dining with modern downlights, vertical blinds throughout, tiles and timber floorboards, all seamlessly flowing to beds, kitchen and family rooms
• Level rear buffalo lawn area ideal for pets play and family-time, skirted by manicured shrubbery and accessorised by storage shed
• Stamped brick patio outstretch extending from sliding door to create idyllic entertainment space with roller door access to garage for expanding the area of events and summertime BBQ's
• Double car garage with electric roller door and internal access
• Additional features: TECO split system air conditioner, low maintenance backyard, 2.2mx1.2m garden shed and freshly painted roof
Located only a stone's throw away from Quakers Hill East Public School and zoned to Quakers Hill High School & Wyndham College for senior years, promising effortless school drop-off and trusted education.
Readily accessible arterial roads, Sunnyholt Rd & Quakers Hill Pkwy offering instant connection to Westlink M7 motorway coupled with the M7 cycleway, giving multiple gateways to the city and other pinnacle locations.
Being only a short drive to Stanhope Village, with the choice of restaurants and shopping options, daily errands and lunches have never been so accessible. Lush reserves and scenic parks with both Corbin and Waite Reserves in short reach - physical activity, fitness and weekend strolls await.
Positioned only 10 minutes drive to both Kellyville and Bella Vista Metro Stations and commuter car parks bringing state of the art Sydney travel to your doorstep. This property truly brings a blend of form, function, class and convenience in a single package and is one that simply delivers it all. - contact Shiv Nair today on 0451 883 102 for further information.
Disclaimer: All information contained herewith, including but not limited to the general property description, images, floorplans, figures, price and address, has been provided to Hills Real Estate Sales Pty Ltd by third parties. We have obtained this information from sources that we believe to be reliable; however, we cannot guarantee the accuracy and or completeness of this information. The information contained herewith should not be relied upon as being true and correct. You should make independent inquiries and seek your own independent advice in respect of this property or any property on this website.
450m² / 0.11 acres
2 garage spaces
4
2
