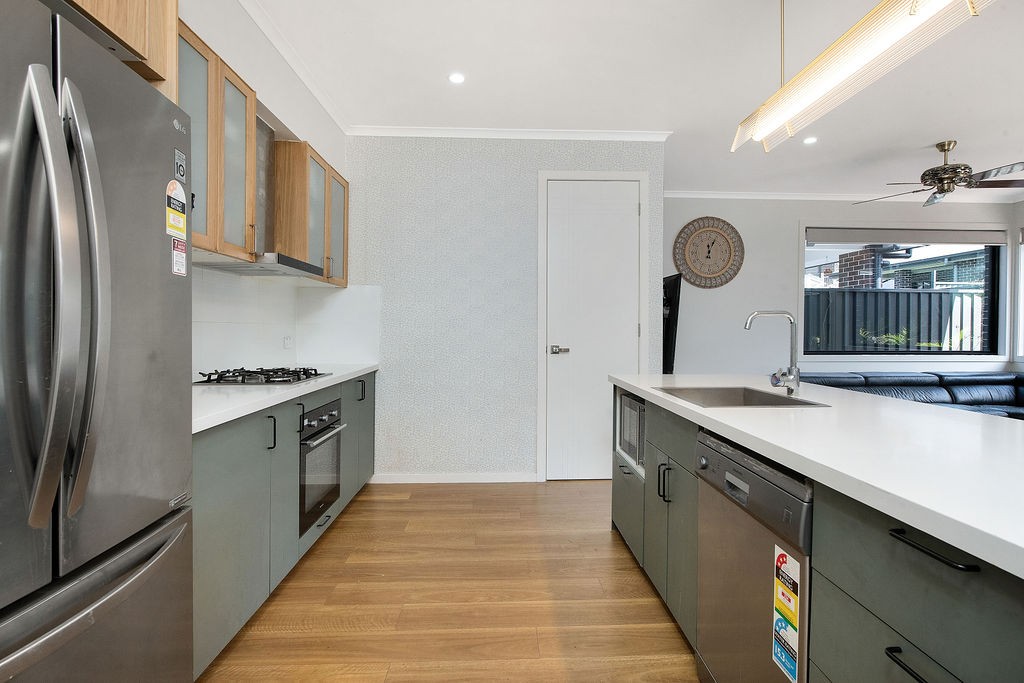Sold By
- Loading...
- Loading...
- Photos
- Floorplan
- Description
House in JORDAN SPRINGS
SOLD BY JOSH CASSELLS & SHUMI CHAUHAN!
- 4 Beds
- 3 Baths
- 2 Cars
Listed By:
Ray White United GroupSOLD BY JOSH CASSELLS & SHUMI CHAUHAN! 0410 504 918
Joshua Cassells from Ray White United Group is pleased to present 12 Hortsmann Circuit in Jordan Springs!
Welcome to this beautifully designed 4-bedroom, 3-bathroom family home that blends modern style with everyday functionality. From its impressive high ceilings and elegant downlights to smart home inclusions like keyless Samsung entry and automated blinds, every detail has been thoughtfully crafted for convenience and comfort. With multiple living spaces, quality finishes, and a seamless flow from indoors to outdoors, this property is perfect for both relaxed family living and entertaining.
Key Features:
? Main Bedroom - Featuring a spacious walk-in wardrobe with ample storage and an ensuite fitted with a shower, toilet, and vanity.
? Three Additional Bedrooms - Generously sized and all equipped with built-in wardrobes and ceiling fans. One bedroom enjoys its own private ensuite, while another is enhanced with plantation shutters, offering flexibility as a guest suite, teenager's retreat, or even a home office.
? Living Area - Light-filled open-plan living zone designed for the modern family, complete with a ceiling fan and rear automated electric blinds for effortless control of natural sunlight and privacy.
? Kitchen - Boasting a 40mm stone benchtop, gas cooking, and an oversized island bench with breakfast bar. Also featuring a deep sink, large double fridge cavity, and abundant cabinetry.
? Theatre/Lounge Room - A dedicated cinema-style room, perfect for family movie nights or sports events, with ceiling fan and space to accommodate a large screen and plush seating.
? Main Bathroom - Featuring a bathtub and an overhead shower, a vanity and toilet.
? Laundry - Practical internal laundry with built-in sink.
? Alfresco & Outdoor Kitchen - Expansive undercover alfresco area with ceiling fan, complemented by a fully equipped outdoor kitchen with gas cooking, creating the ultimate setting for entertaining guests year-round.
? Deck & Backyard - Large timber deck and rear entertaining space complete with built-in benches, fully fenced for privacy and peace of mind, making it ideal for kids and pets.
? Garage - Oversized double garage with auto roller doors, providing secure parking as well as additional room for storage or workshop needs.
? Climate Control - Zoned ducted air conditioning throughout the home ensures comfort in every season.
? Smart Living - Enhanced convenience with a Samsung keyless front door system and OptiComm high-speed fibre optic internet, perfect for the modern connected household.
? Extra Storage - Huge double linen cabinet with elegant sliding glass doors located in the hallway, providing a stylish and practical solution for household storage.
? Design Details - Soaring 2.7m high ceilings and downlights throughout the property create an open, airy and modern feel while enhancing the sense of space in every room.
Location Highlights:
? Schools: Jordan Springs Public School approximately a 3-minute drive from the residence, Xavier College a quick 5-minute drive away, as well as Cambridge Gardens Public School 5-minutes by car.
? Shops: Jordan Springs Shopping Centre is just a 2-minute drive for all your daily essentials, while Brooks Tavern is less than a 5-minute stroll - ideal for a relaxed meal or catching up with friends.
? Parks: At less than 200m from your doorstep, the beautiful Jordan Springs Lake provides a tranquil escape for morning walks, picnics, and family outings. Surrounded by lush reserves, playgrounds, and walking trails, there's no shortage of outdoor activities to enjoy.
For further information, please contact Joshua Cassells on 0410 504 918.
Don't miss out on all new listings advertised first on Instagram and social media! @joshuacassells_re
Disclaimer: The above information has been gathered from sources that we believe are reliable. However, we cannot guarantee the accuracy of this information and nor do we accept responsibility for its accuracy. Any interested parties should rely on their own enquiries and judgment to determine the accuracy of this information for their own purposes. Images are for illustrative and design purposes only and do not represent the final product finishes.
343m² / 0.08 acres
2 garage spaces
4
3
